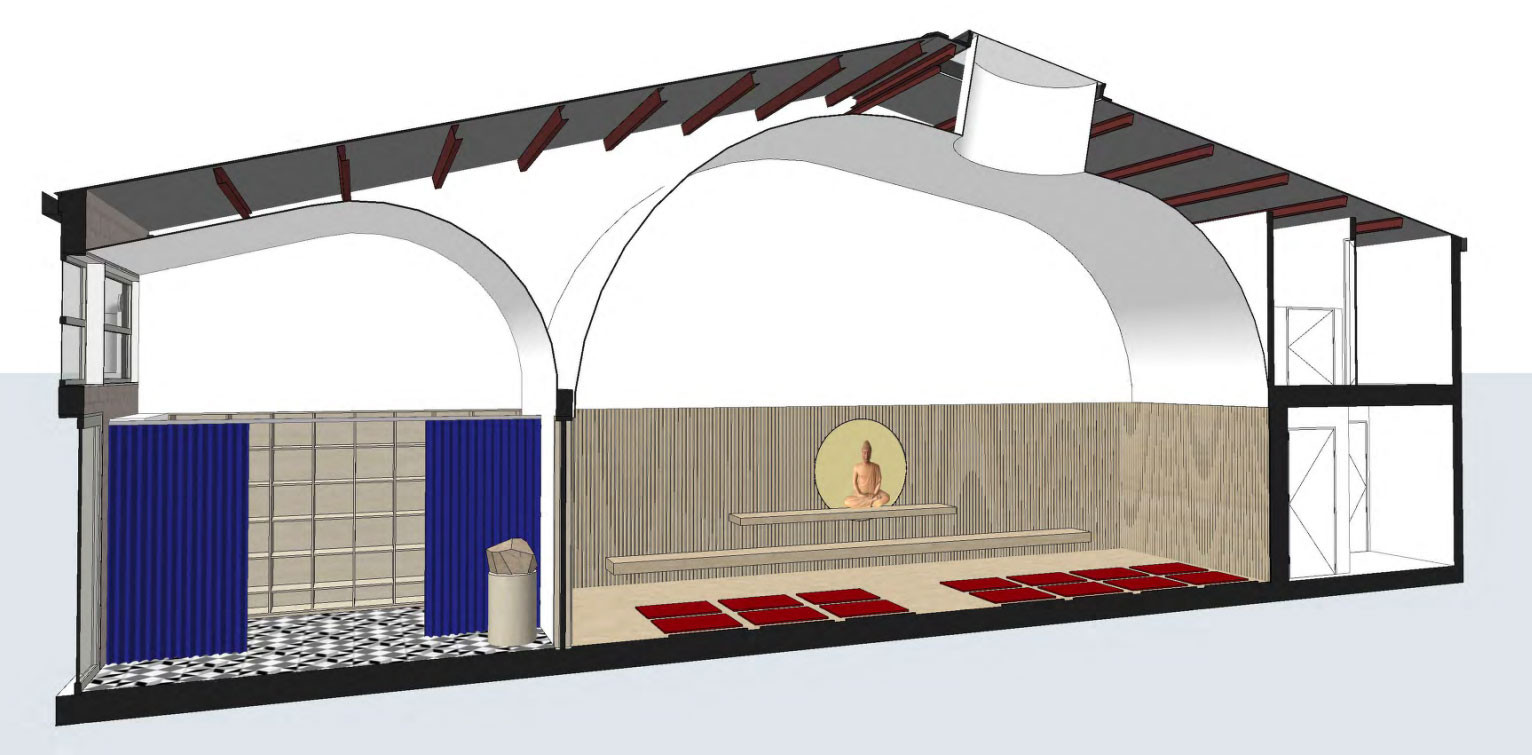Renovation Plans
to create an inspiring place for new generations of Aucklanders to encounter the Dharma and form lifelong friendships
Background
We’ve been running activities in Auckland for almost 50 years. After renting various properties, we managed to buy a building in Grey Lynn in 1991. It was an old service station, poorly built in the first place but it served us well for many years. Over the past 5 years, despite our best efforts to address the problem, water was entering from the ceiling, floor, windows and walls. It was obvious that something needed to be done but we were in no position to re-develop the location.
An opportune offer enabled us to sell up and buy warehouse-style premises in Mt Eden at the base of the sacred Mangawhau, Auckland’s highest volcano. We're using it now, but it needs a major redesign so it’s fit for purpose going forward.
We want a building where new generations of Aucklanders can encounter the dharma just like we did.
And we've got an inspiring design with that in mind.

The Plans
The international Triratna Buddhist Community has been around since the late 1960s. Since then, people have walked on the moon, airplanes have become more common, and we communicate with one another through mini computers comfortably held in our hand. But discovering Buddhism is still most effective when we meet other practicing Buddhist, benefiting from their experiences and learning together, coming together to listen and discuss our practice, and thereby starting to create helpful, positive, qualitative change in our lives. We create change in our lives through our own efforts, but such change is more effective with the support of others.
With city centres, we've found that there needs to be multiple spaces to meet in, ideally more than one meditation room, space for socialising during breaks, appropriate heating and cooling, and it needs to be as accessible as possible. It also needs to lift the heart. So, we're creating just that.
We've already been blessed with a beautiful and practical architectural plan for the new centre. It uses the existing building to its greatest advantage, keeping the renovation work to a minimum and not sacrificing aesthetics.
Here are some of those designs, just to give you a sense of what we are creating.
First impressions are important and our new centre will make a good one. As you come into the building, on the left, there is an area for shoes and bags and a door leading to our main meditation hall. The second diagram shows the right side of the shrine room. But looking right you can also see the foyer bookshop with a chair, lots of natural light coming into the foyer itself, and also streaming into the upstairs meeting room. The staircase in the middle leads upstairs to the first floor, the hallway to its right leads to the small meditation hall.
Let's say you walk down the hallway, you may be joining people in our second meditation hall which is smaller but just the right size for a group of beginners to learn how to meditate. You'll pass the library and the kitchen before you get there. And when you get to the small shrine room, you're surprisingly greeted by natural light coming through a skylight. Actually, there are skylights in both meditation halls. Below is a cross section of this ground floor along the length of that hallway.
But how does it all come together ...
Nothing like a floor plan for understanding the practical flow of a building's layout. The ground floor includes two shrine rooms, kitchen, library, bookshop, disability toilet, lift and foyer. And if you take the lift up to the first floor, or simply walk up the stairs, you'll find meeting rooms, toilets, a small kitchenette and our office area.







